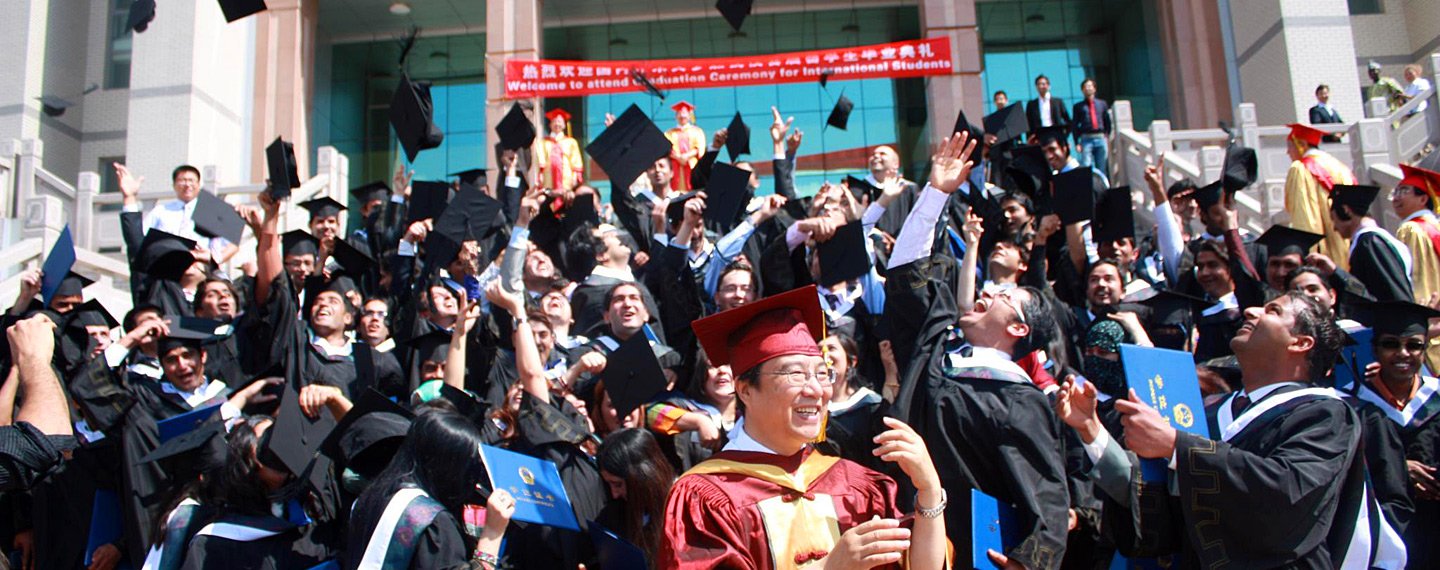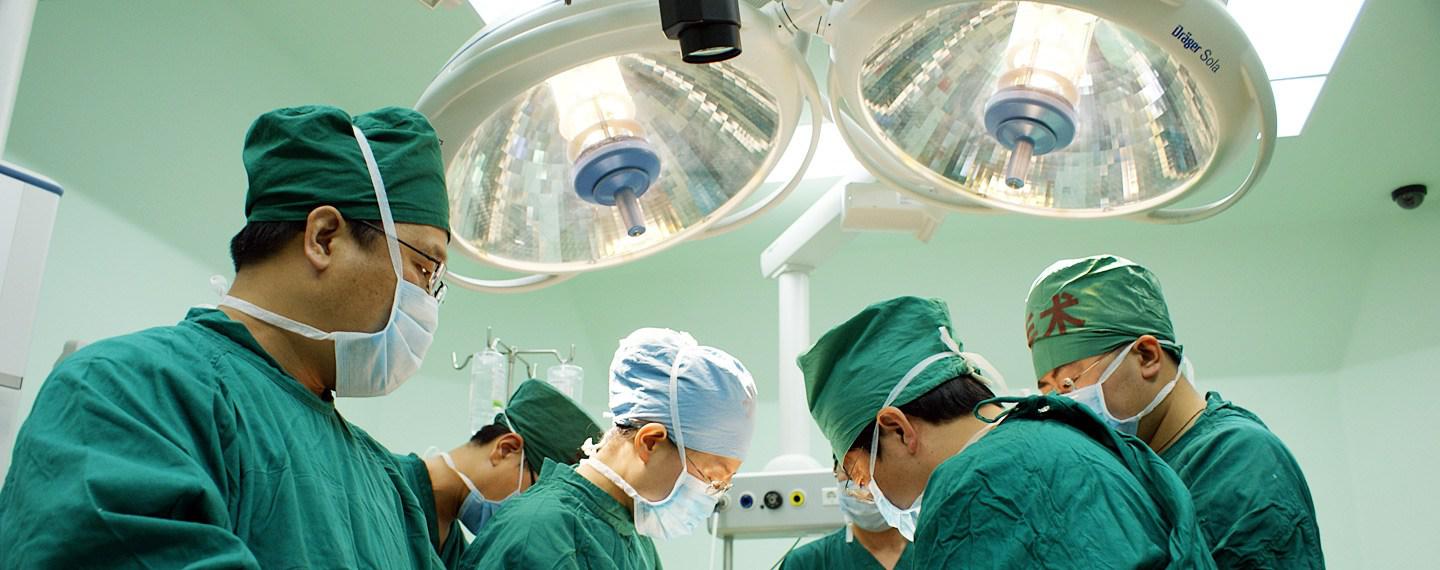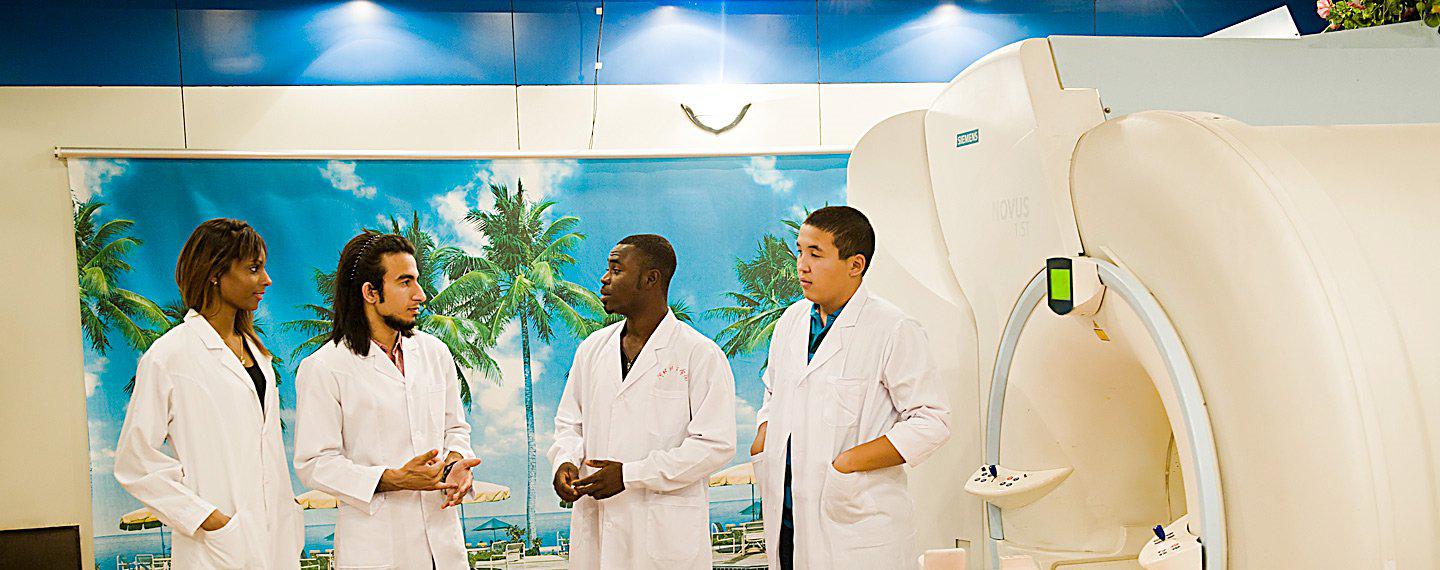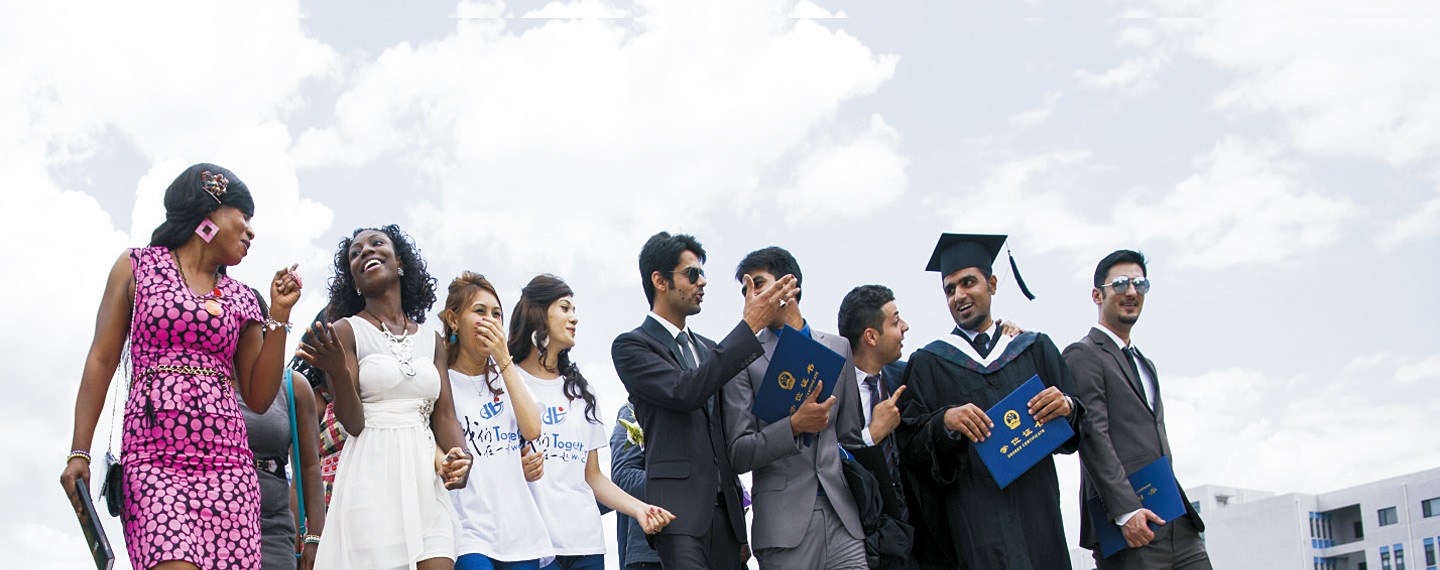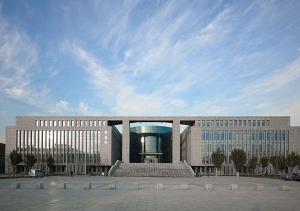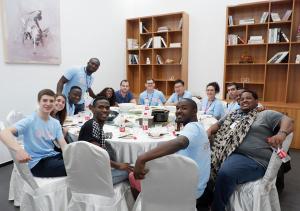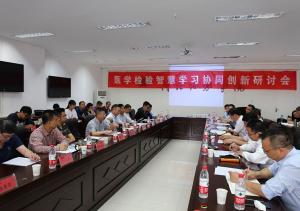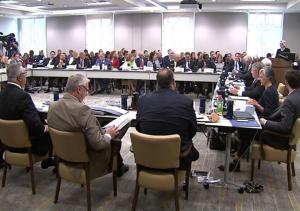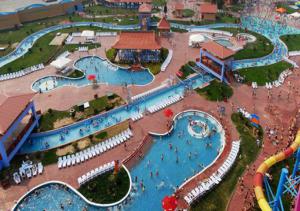 Your Position:
Your Position:
Approval Of The Architectural Design Of The New International Building
Time:2014 08 05 Click:6417
Recently, the International Education and Exchange College’s architectural plan on the main campus has been examined and approved by Zhangjiakou Municipal Planning Bureau.
The proposed International Education and Exchange College is located on the west side of Hongzheng Building in the main campus with a total construction land area of 13,567 square meters and a construction area of 44,000 square meters, 16 ground building layers, one underground layer and reinforced concrete frame shear wall structure.
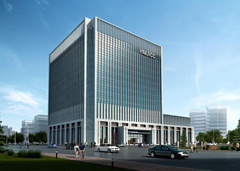
The International Education and Exchange College is made up of classrooms, dormitory, lecture halls, restaurants combined into one complex building with east and west wings. The eastern wing of the building consists of 5 floors, and it is equipped with 10 classrooms accommodating more than 200 students for the main function of teaching. The western wing of the complex is “L” shaped and consists of 16 floors. From the 1st floor to the 4th floor, there is a restaurant, a lecture hall which can accommodate 400 people, 9 classrooms which can accommodate 100 students per class and several supporting halls. Between the 5th and 16th floor, there are more than 350 student dormitories and 10 foreign teachers’ apartment. There are security zones, equipment rooms and parking lots underground.
The project is concise, elegant and full of modern sense. Using vertical stone lines as leading elements to serve for facade, it gives the construction both a steady and lightsome feeling. It has an elegant color, orderly facade forming considerable cultural temperament of the campus image. The structured space perfectly fits the school motto “Being virtuous, driving ambition, diligent in study, and innovative”.
The proposed International Education and Exchange College is located on the west side of Hongzheng Building in the main campus with a total construction land area of 13,567 square meters and a construction area of 44,000 square meters, 16 ground building layers, one underground layer and reinforced concrete frame shear wall structure.

The International Education and Exchange College is made up of classrooms, dormitory, lecture halls, restaurants combined into one complex building with east and west wings. The eastern wing of the building consists of 5 floors, and it is equipped with 10 classrooms accommodating more than 200 students for the main function of teaching. The western wing of the complex is “L” shaped and consists of 16 floors. From the 1st floor to the 4th floor, there is a restaurant, a lecture hall which can accommodate 400 people, 9 classrooms which can accommodate 100 students per class and several supporting halls. Between the 5th and 16th floor, there are more than 350 student dormitories and 10 foreign teachers’ apartment. There are security zones, equipment rooms and parking lots underground.
The project is concise, elegant and full of modern sense. Using vertical stone lines as leading elements to serve for facade, it gives the construction both a steady and lightsome feeling. It has an elegant color, orderly facade forming considerable cultural temperament of the campus image. The structured space perfectly fits the school motto “Being virtuous, driving ambition, diligent in study, and innovative”.

